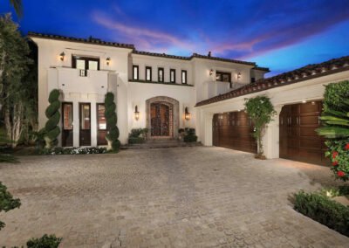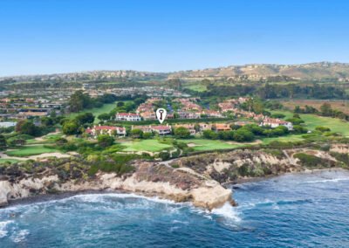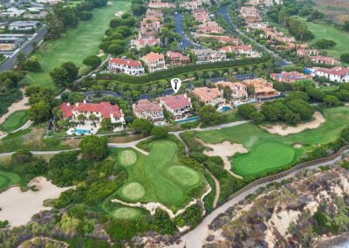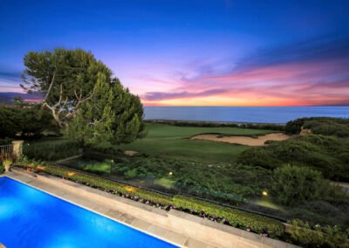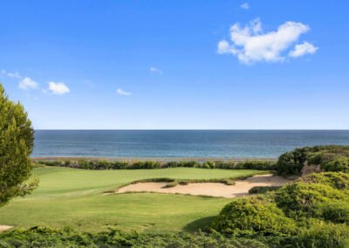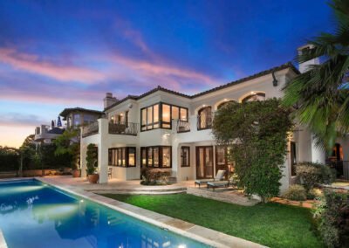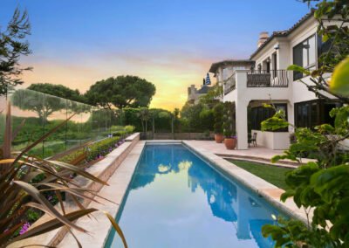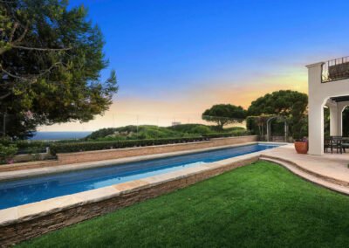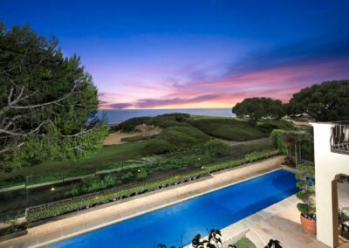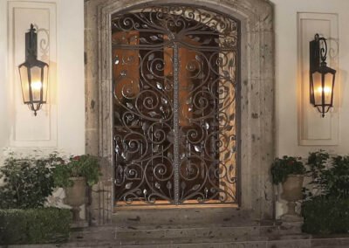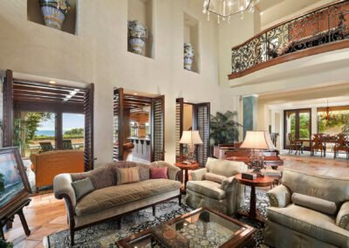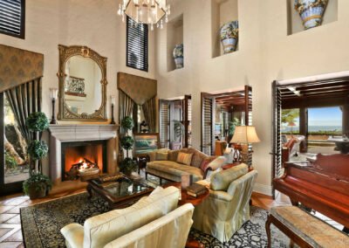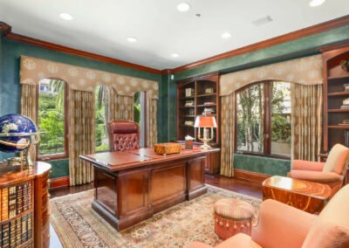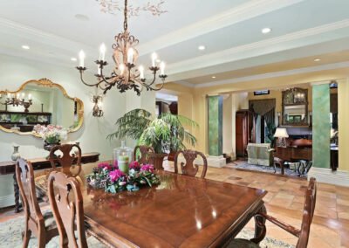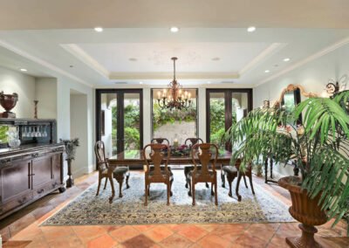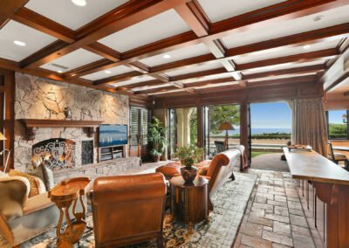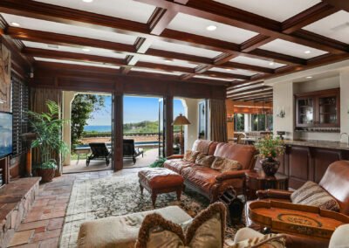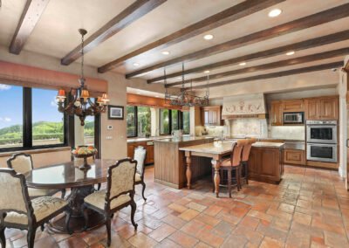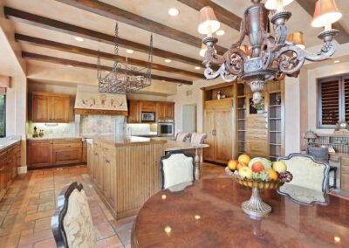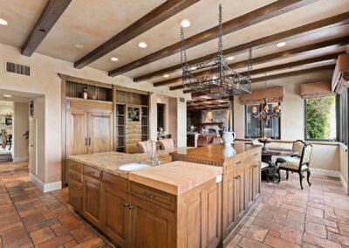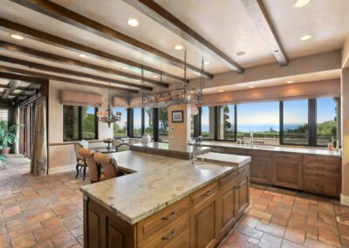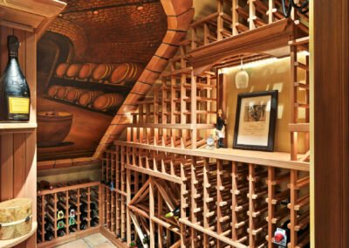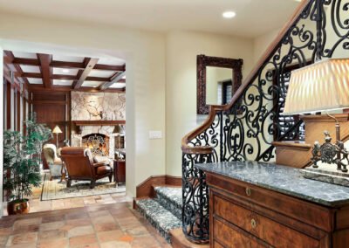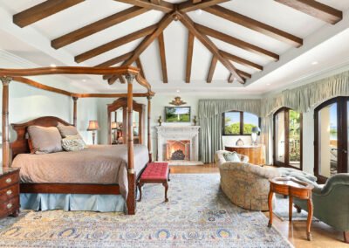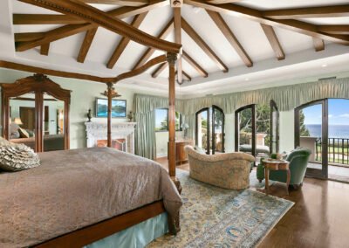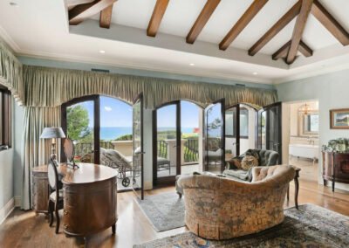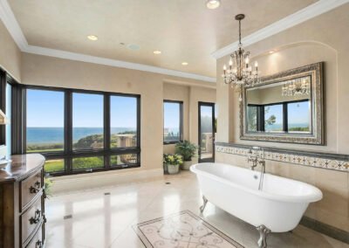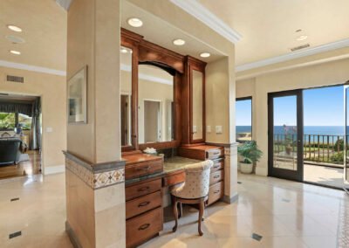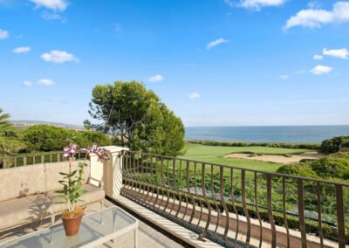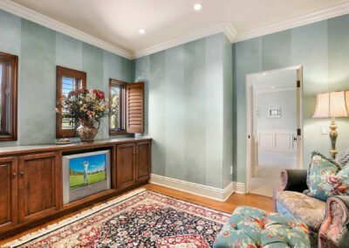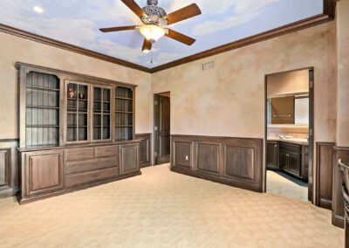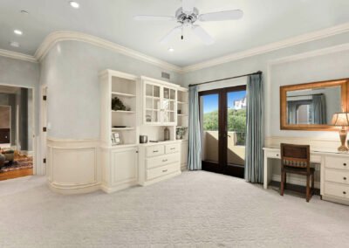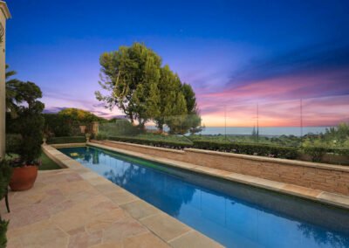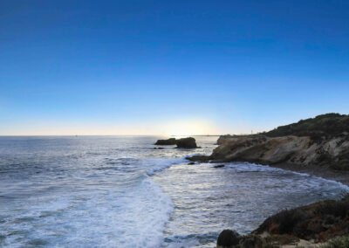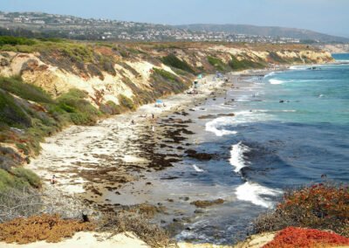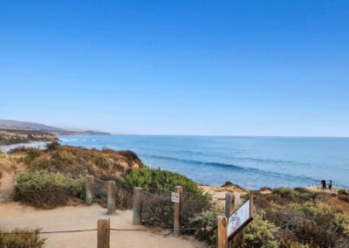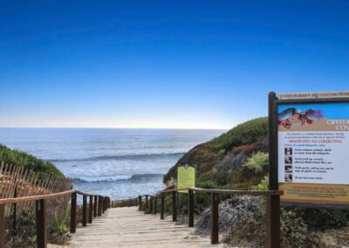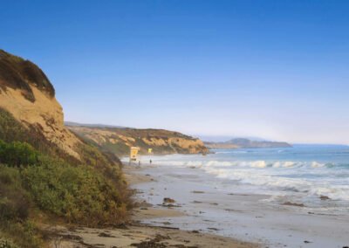44 Pelican Point Drive
Newport Coast, CA 92657
SOLD FOR
$10,400,000
THE PROPERTY
5
BEDS
7
BATHS
6,080
SQ FT
12,960
SQ FT LOT
Situated front row behind the guarded gates of oceanfront and private Pelican Point, the style, convenience, security and luxury of this well designed and custom-built home was planned for optimum usability. One of only eight front row home sites, the property offers unparalleled ocean, golf and panoramic coastal views.
Overlooking the 12th green of the Pelican Hill Ocean South Course, the estate features 5 bedrooms, 5 bathrooms plus two powder rooms, and an office all of which open with French doors to enjoy the ocean air and outdoor living spaces. The ample chef’s kitchen opens to the family room. The living room and dining room easily flow together for gracious entertaining. Three stone fireplaces, extensive use of mahogany throughout, wood beamed ceilings and French Antique stone flooring create a warm ambiance. The home includes a 60 foot salt water lap pool and spa.
The residence offers a relaxing environment, comfort and privacy with serenity inducing smells and sounds emanating from the ocean. Imagine daily walks on the 3.2 mile beachfront at magnificent Crystal Cove State Beach accessed through a private gate adjacent to the property. The unrivaled location near to luxury boutique shopping at Fashion Island, world class golf at the adjacent Pelican Hill Golf Club, the Pelican Hill and Island Resorts and fine and casual dining offers the best of both an urban lifestyle and a quiet and secluded coastal California dream vacation setting.
Conveniently accessible to John Wayne airport, 73 freeway access and the largest recreational boat harbor on the West Coast of California, this is an opportunity to enjoy an unparalleled lifestyle and the California dream!
PROPERTY AMENITIES
THE RESIDENCE
- One of only eight ocean front-row properties in Newport Coast
- Overlooks the 12th green of the world renowned Pelican Hill South Golf Course
- Architect Scot Martin, Builder Richard Hobson
- Five en-suite bedrooms with one bedroom on the main level
- Five full baths and two, one half baths
- Approximately 6080 square feet per tax assessor records
- Front row approximately 12960 square feet lot
- 3 car main level garage plus additional parking for 3 cars
- Tesla outlet in the garage
- 60 foot saltwater lap pool with remote temperature control
- Built in outdoor spa
- Outdoor BBQ and beach shower
- Antique French stone and custom wood flooring
- Extensive use of mahogany and granite throughout
- Security cameras and lighting system with remote access
- Automated window coverings in the master bedroom, family room and kitchen
- Privacy glass in the master bathroom
- Spacious gourmet kitchen
- Formal living and dining rooms
- Private executive office/library with bar sink
- Three fireplaces
- Water softener
- Central vacuum
- Buyer to verify square footage if a factor in the purchase
KITCHEN
- Stunning ocean and golf course views
- Granite and wood countertops
- Center island with vegetable sink
- Thermador commercial style six burner plus griddle cooktop
- Two Thermador ovens with convection cooking
- Thermador warming oven
- Two Bosch dishwashers
- Panasonic microwave
- 48” Sub-zero refrigerator freezer
- Walk-in pantry with second refrigerator
- Washer/dryer hookups in the pantry
- Refrigerated wine closet
MASTER BEDROOM SUITE
- Spectacular views of whitewater waves crashing on the beach
- Panoramic ocean and down coast views
- Up-close 12th green golf course action
- Two large view balconies
- Stone fireplace
- Refrigerator and bar sink
- Steam shower
- Private water closet with bidet
- Spacious walk-in cedar lined closet
- Double sinks
- Separate vanity area
FAMILY ROOM
- Masonry fireplace
- Entertainment bar with sink
- Built-in media center
- Surround sound
FORMAL LIVING ROOM
- Dramatic two story ceilings
- French doors which open to a private garden area
- Large accent chandelier
- Recessed art areas
AUXILIARY BEDROOMS
- All with private bathrooms
- All with outdoor balconies or garden area
- Ceiling fans in each bedroom
- Two with built-in desk and storage areas
EXECUTIVE OFFICE
- Custom built-in shelving and cabinetry
- Bar sink
- French doors open to outdoor patio garden area
FORMAL DINING ROOM
- French doors which open to a private garden patio and fountain
UPSTAIRS SITTING/TV VIEWING AREA AND DUAL AREA
Average Annual High Temperature
Average Annual Low Temperature
Annual Sunny Days
Average Annual Rainfall (Inches)
RESOURCES
AIR TRAVEL
5-STAR RESORTS
PREMIUM GOLF
SHOPPING CENTERS
PRESENTED BY
THE WEGLARZ GROUP |

MARY ELLEN WEGLARZ, CPA
VILLA REAL ESTATE
949 351 7582
[email protected]
www.TheWeglarzGroup.com
DRE No. 00976277

BOB WEGLARZ
VILLA REAL ESTATE
949 370 8642
[email protected]
www.TheWeglarzGroup.com
DRE No. 01032500
VIEW MORE LISTINGS BY THE WEGLARZ GROUP
44 PELICAN POINT DRIVE
NEWPORT COAST

